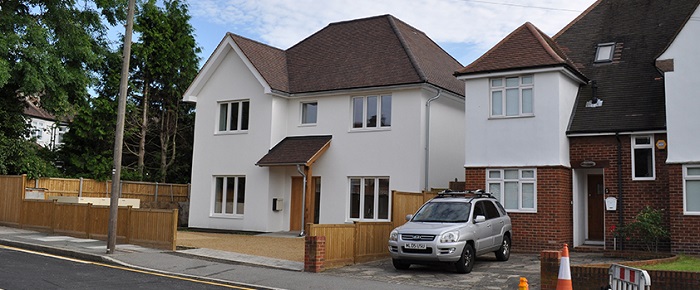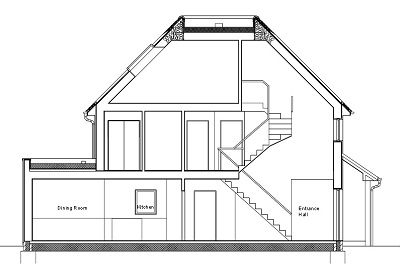Bromley house

With an existing consent as a starting point, we developed the design into something simpler and more elegant.
From an initial notion to 'future-proof' the attic for future conversion, came a fully worked out second storey that was constructed along with the rest of the house.

The specification reflected a wish for energy efficiency but not Passivhaus certification. However, the structure by Touchwood Homes is so airtight, this home was certified as a Passivhaus retrospectively.
The Clients managed the build.