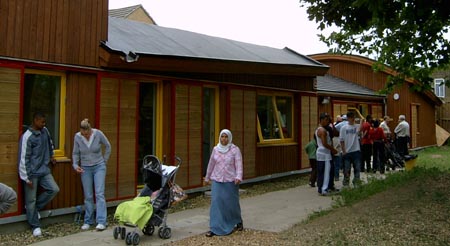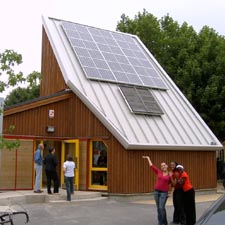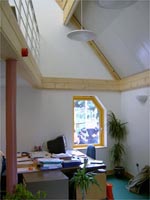Somerford Grove
This project provided improved play and community facitities for Haringey Play Association.



The steel frame of the existing, delapidated scout hut was incorporated into the new building, forming its central hall. To the side and ends of the building were added play areas, kitchen, meeting room, double-height admin offices, and improved toilets.
The south-facing roof supports a large photovoltaic array and a solar thermal panel.
The project was funded by Sport England and other government funding bodies.The shell of the building was built by a main contractor, Koya Ltd. The plumbing, electrics, internal finishes and decoration were done by trainees, co-ordinated by a trainee project manager and assisted by ourselves.