The Nightingale
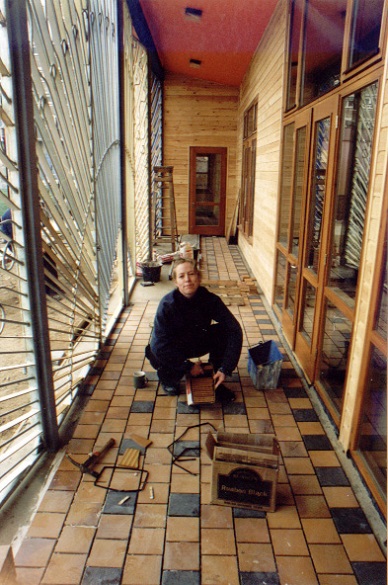
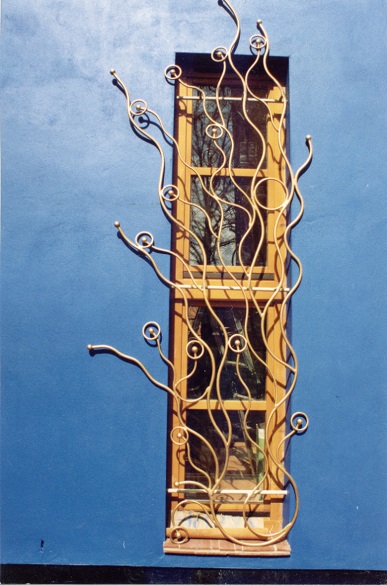
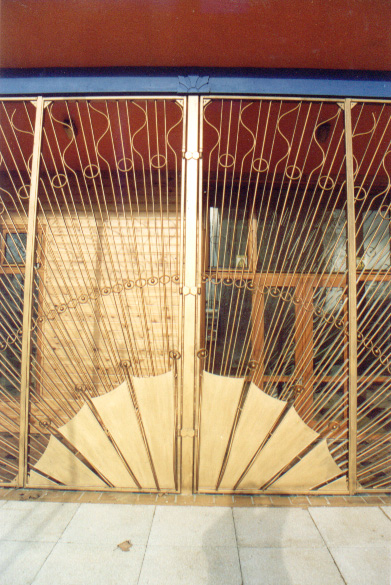
Part funded by the European Union as a training initiative; built by the company, as design and build contractor, as a training course, with 72 trainees, four trainers and limited subcontracting.
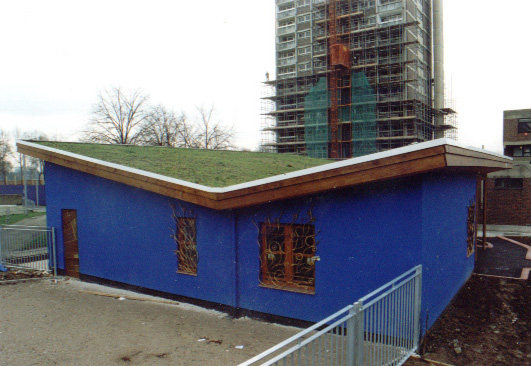
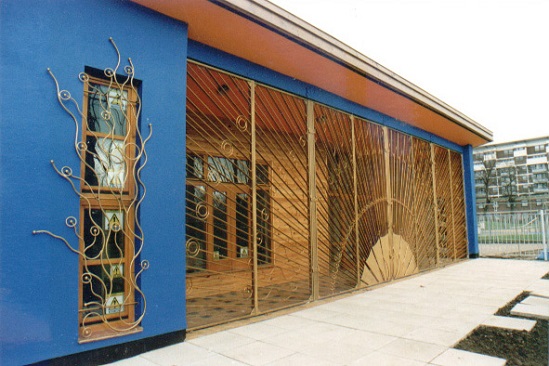
Used as a creche and training and employment centre as part of the comprehensive redevelopment of the Nightingale Estate in Hackney.
A seeded green roof is visible from the adjacent tower blocks. The spectacular metal gates and sinuous window grilles were designed and fabricated by a local metalworker. A timber frame using the Fillcrete breathing wall system was clad in concrete block and render for high security. Linoleum, clay quarry tiles and multicoloured organic and natural paints were used in the interior.