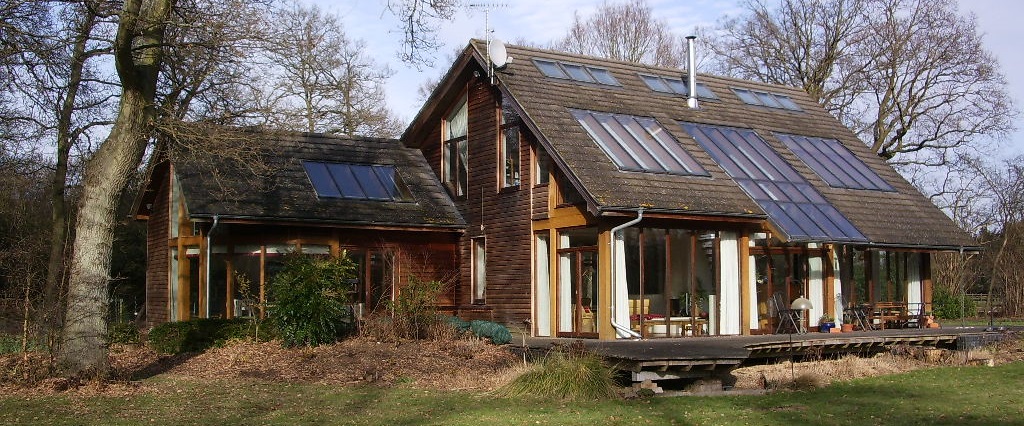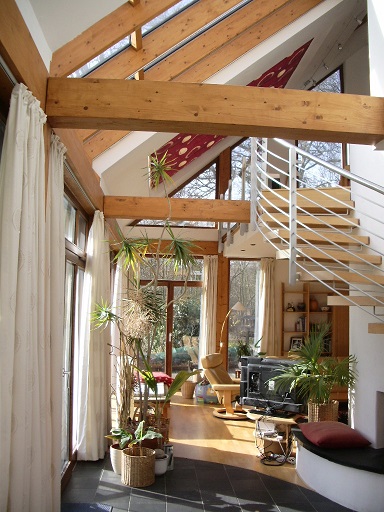Jesmond House
 By trading in existing domestic and working space we obtained Planning Permission to demolish the existing dwelling that had been on the family's land for three generations and replace it with a new passive solar house with attached office plus detached garage and two-storey garden building.
By trading in existing domestic and working space we obtained Planning Permission to demolish the existing dwelling that had been on the family's land for three generations and replace it with a new passive solar house with attached office plus detached garage and two-storey garden building.
A modern but simple form within the greenbelt reflecting the couple's recent experiences of living in Germany. A large rectilinear living space is flooded with sunlight through extensive roof glazing and high performance glazed walling. A curvaceous staircase of thick oak treads is cantilevered from a mass concrete dividing screen between living and cooking spaces and wraps itself around a purpose-made woodstove based on the Austrian 'Grundofen'. A first floor open gallery offers fine views. Three double bedrooms and family bathroom come off the gallery all with high level glazing allowing sunlight into the back of the house.
Completed August 2002