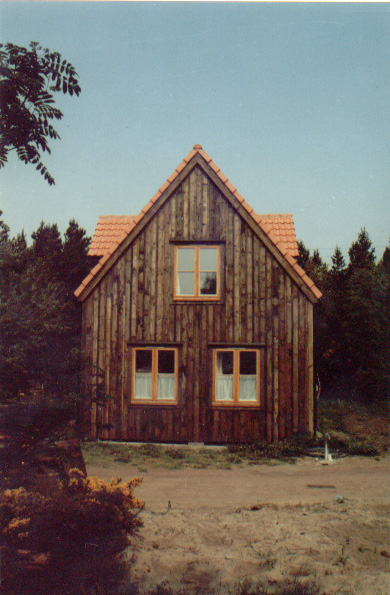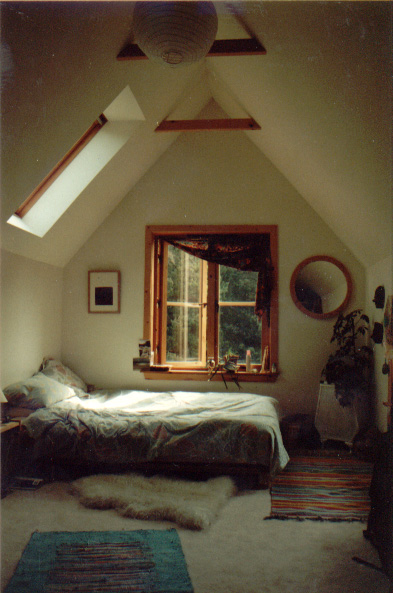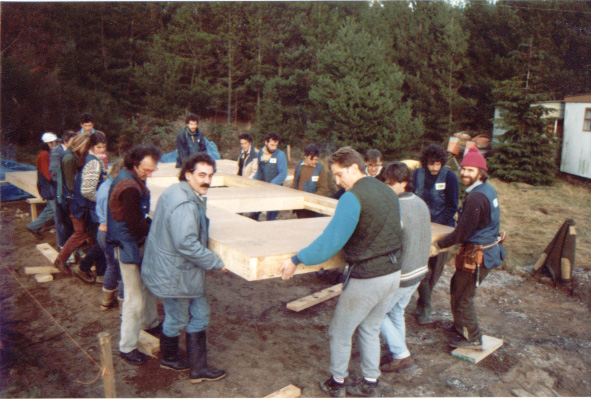Bag End Cluster, Findhorn


The company were asked to design, along with Keystone Architects, these first experimental houses, and research the ecological and biological criteria for materials specification and energy performance. Compact and well-lit flats and shared housing resulted, as the Foundation were looking for economic, simple spaces and erection processes able to answer robust environmental scrutiny.
Minimal pad foundations support local Douglas fir ground beams and platform timber frames. These were the first houses in the UK to use cellulose fibre insulation throughout, which proved to be the forerunner of the `breathing wall' system later developed and marketed by Excel Industries and Fillcrete.
Many materials were reluctantly imported because UK materials' performance or environmental procedures were inadequate. Design and orientation prioritised site clustering, energy conservation and builder/users health (low toxicity), which led to no plywood being used, the use of animal based glues and the massive incorporation of organic paints. Later developments of the emerging village saw the integration of a `living machine' sewage system and communal heating sources for housing groups.
The company organised and ran two intensive 3 week training courses to train community members in construction and enable the Foundation to run their own courses.