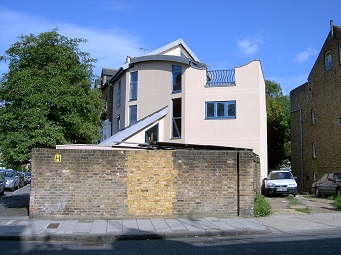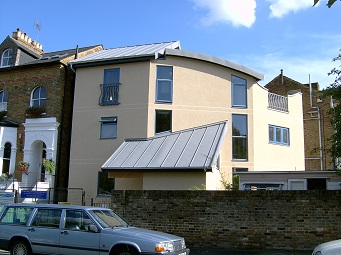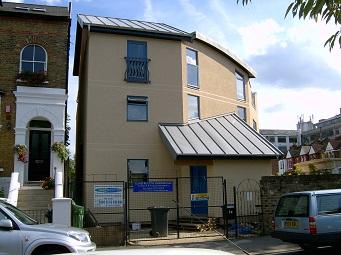The Corner House

This much-loved house nestles into a site on a corner between the gable walls of Victorian terraces, its front garden hiding behind an old and characterful brick wall.
Our Clients built the house painstakingly with their own hands over a period of five years, subcontracting only the roofing, rendering, solar thermal and conservatory to specialists.
The site is in West Dulwich, London, in a quiet area of diverse buildings, mainly Victorian but also an early 20thC factory and mid 1980's houses. We designed a building that respects the local massing and building-lines but is contemporary in materials and detail. Planning permission was obtained without difficulty.
The layout makes the most of the garden areas and the available view of the sun. The main frontage faces north-west, so the windows, gardens and roof terrace are placed to catch the sun as it passes over and between the buildings and gardens to the south. The highest roof is sufficiently unobstructed to support a solar thermal panel.



Foundations are screwed hollow steel piles pumped with grout, a technology developed for retaining embankments but now finding use in buildings. The walls are of softwood framed panels insulated with cellulose fibre and clad with synthetic flexible render on wood-fibre boards that also stiffen the building's structure. The floors are of engineered timber 'I' beams with some laminated timber beams for large spans.